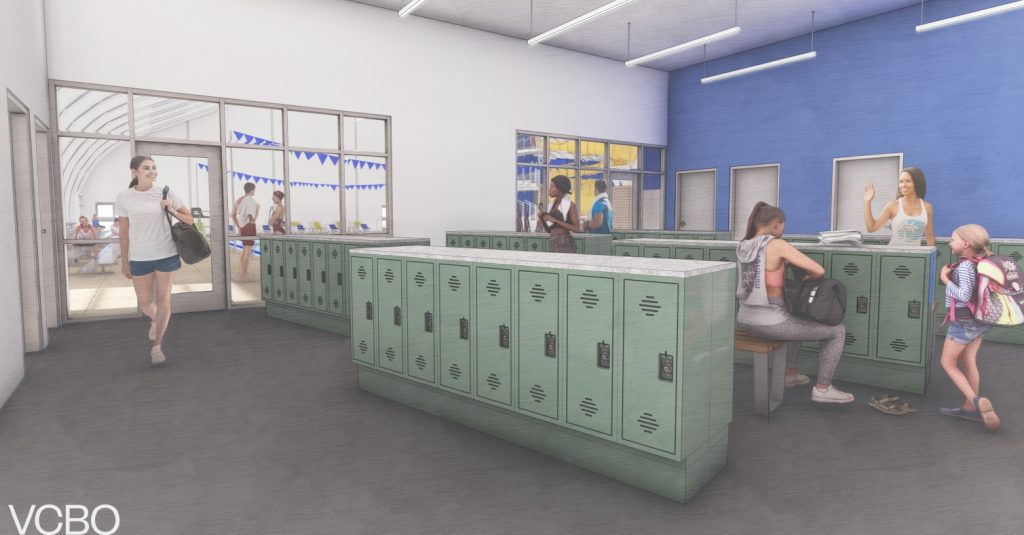by Kylee Boyter
kboyter@cherryroad.com
On Tuesday, March 11, VCBO, the architectural firm designing the new Richfield City pool, presented the latest updates and designs for the project. Brent Tippets, a representative from VCBO, showcased the revised floor plan, highlighting key modifications to the layout.
Updated Pool Design and Layout
The new design reorients the pool layout from an East-West direction, as opposed to the previously proposed North-South alignment. As a result, the North pavilion in Lion’s Park will need to be removed to accommodate the updated placement of the pool.
“At one point, we thought we’d be going all the way to the flag pool,” said Mayor Bryan Burrows. “Now, it will be heading West.”
With this new layout, the entrance to the pool will be located on the West side. Inside the Sprung Structure building, the facility will include three distinct pools: a six-lane lap pool, a recreational pool, and a zero-entry pool.
Features of the Pool
“The six-lane pool is 25 yards in length, meeting high school competition regulations and featuring spectator seating,” explained Tippets. “The zero-entry pool is designed for toddlers, starting at zero inches in depth and reaching a maximum depth of 18 inches.”
The zero-entry pool offers a safe environment for young children to play and explore while remaining fully visible to parents and lifeguards. The middle section of the recreational pool is three and a half feet deep, making it ideal for activities like water volleyball or swim lessons.
Community Changing Area
One of the most significant design updates involves the locker rooms. Instead of traditional men’s and women’s locker rooms, the new facility will feature a family-style changing area. This space will include six private showering rooms with locking doors and six private changing stalls, also with locking doors.
“This is not the locker room most of us grew up with, but it is now the standard for modern swimming facilities,” said Tippets.
The family-style locker room, also known as a cabana-style changing area, is designed to enhance accessibility, safety, and inclusivity. By providing private spaces for all guests, the facility aims to accommodate families and individuals who prefer a more secure and comfortable environment.
Changes to Lion’s Park
Members of the Richfield Lion’s Club attended the presentation to review the proposed changes to Lion’s Park. Key updates include the removal and eventual replacement of the North pavilion, the relocation of the basketball courts just north of the skate park, and the potential repositioning of the Lion’s Park signage once all adjustments are finalized.
“Thank you for involving us in the discussion,” said Lion’s Club President, Chip Gleave.
Ultimately, the goal of the new pool design is to serve a diverse range of community needs.
“You want a pool to be as multi-functional as possible—for swim teams, youth, and users of all ages,” said Tippets. “With this design, we believe that goal will be achieved.”


